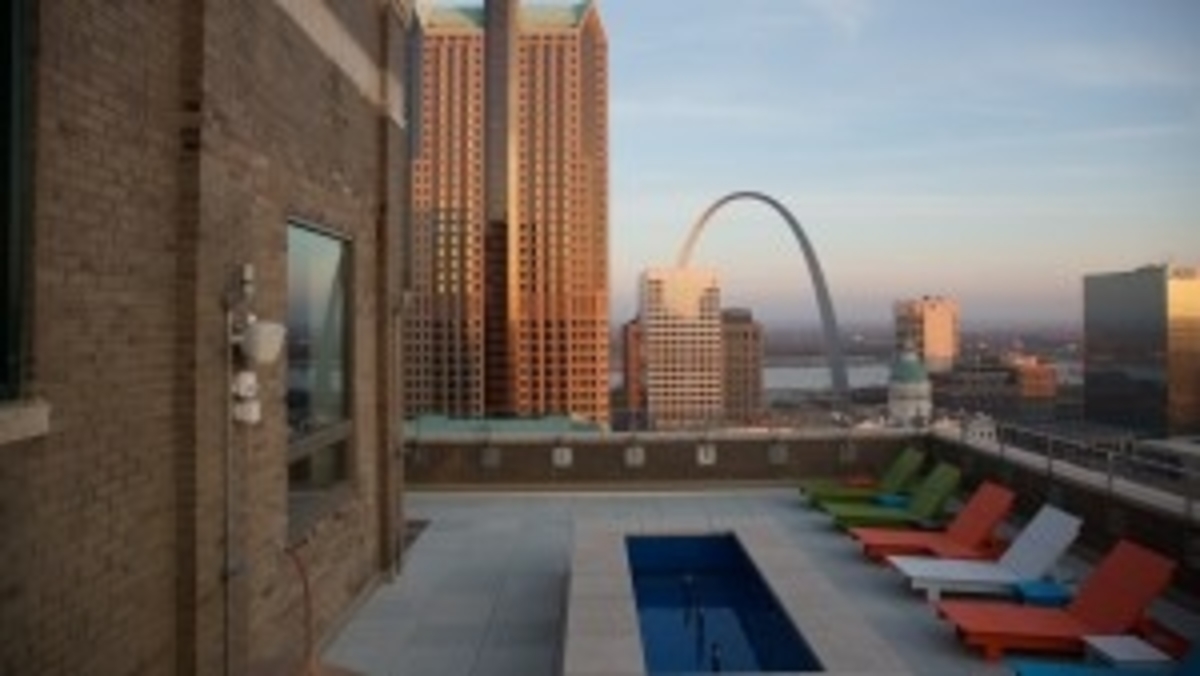6 Lessons Learned from a Historic St. Louis Rehab Project

The Arcade Apartments development is finished product of a historic rehabilitation of a 500,000-square-foot architectural landmark in downtown St. Louis. The mixed-use, mixed-income property features 202 affordable artist lofts, 80 market-rate apartments, 130 underground parking spaces, and 54,000 square feet of commercial/office space leased to a local university.
The landmark is a Gothic Revival style that was originally home to a two-story shopping arcade replicating the style of early Italian gallerias and was the largest concrete structure in the world when it was built in the early 20th century.
The property is actually two buildings: the 18-story Wright Building, constructed two years after the St. Louis World’s Fair in 1906, and the Arcade Building, built in 1919 to wrap around the existing building.
The Wright-Arcade Building closed in 1978 and remained vacant for nearly 35 years. Despite its designation as a city landmark in 1980, a series of proposals to redevelop the building stalled. In 2009, the city’s Land Clearance for Redevelopment Authority (LCRA) declared the property blighted and authorized a 10-year tax abatement to incentivize the restoration of the building.
In 2012, Dominium, a Minneapolis-based developer that had successfully completed other adaptive-reuse projects in St. Louis, submitted a proposal for a mixed-use redevelopment. The Dominion project team paid careful attention to detail and restored as many of the existing historic features as possible from the original building, including the brick façade, terra cotta features and a grand stair connecting levels of the old shopping arcade.
The $118 million project involved a mix of federal and state historic tax credits and New Market Tax Credits, loans, mortgages and investment from Webster University. Here are some of the key lessons learned through the design and construction process:
- Historic rehabilitation requires a thoughtful design process. Dominium invited various subcontractors, such as HVAC, masonry and electrical professionals, to be part of the design early on. The goal was to identify possible issues in the 500,000-square-foot building and 80-plus residential floor plans.
- Negotiate to achieve solutions. Complying with the Secretary of the Interior’s standards for historic preservation was essential to earn the historic preservation tax credits and comply with the conditions set forth in LCRA’s sale of the property. Dominium negotiated with the Department of Interior to move some of the historic hallways, as long as the design kept the arcade and restored the key features, such as marble floors, 100-year-old woodwork and plate glass windows, in other historic corridors. This swap worked out well and created square footage for additional leasable space.
- Address challenges with creativity. The original roofline has 12 levels, posing additional complications in designing the apartment units. Whenever possible, the roof levels became exterior decks for the apartments overlooking the interior courtyard. This turned out to be a popular and enviable amenity, because downtown urban living does not often provide for much personal outdoor space.
- Look for flexibility on parking. Parking can often be an issue in an historic rehabilitation project. The tall, 14-foot basement ceiling allowed for the installation of an extra floor between the Arcade building’s basement and sub-basement, for a total of 129 spaces in three levels of underground parking. Dominium also worked closely with the city and treasurer’s office to lease an additional 225 off-site spaces for residents at a nearby parking garage.
- Bring value to the available market. The city of St. Louis is not the strongest market, and it took longer to bounce back from the recession. Dominium found creative ways to pay for the cost of restoring this historic landmark — and raise the bar on quality-of-life amenities — to produce a successful project.
- Collaboration pays off. The widespread dedication and collaboration from private and public sectors were crucial for the successful redevelopment of the Arcade building. For example, the lower floors’ 54,000 square feet leased by Webster University were renovated to create 12 classrooms, two computer labs, 25 private offices, a 175-seat auditorium, café and an art museum.
For more housing affordability resources, including the full case study on the Arcade Apartments, visit nahb.org/housingforall and the Land Use 101 toolkit. The toolkit also includes access to the full How Did They Do It? report.
Deborah L. Myerson, AICP — author of the How Did They Do It? report — contributed to the content of this article. Myerson is an urban planner with 20 years of experience in housing, community development, land use and transportation policy, and urban revitalization.
*Note: All articles are redistributed from NAHBnow.com*

